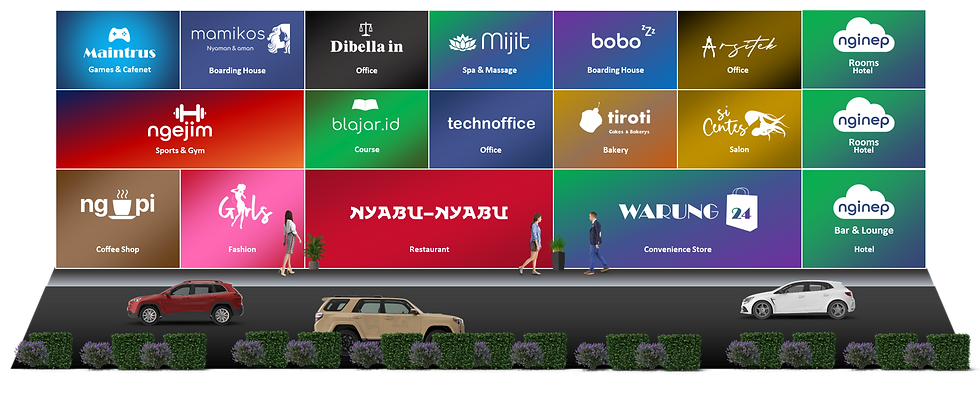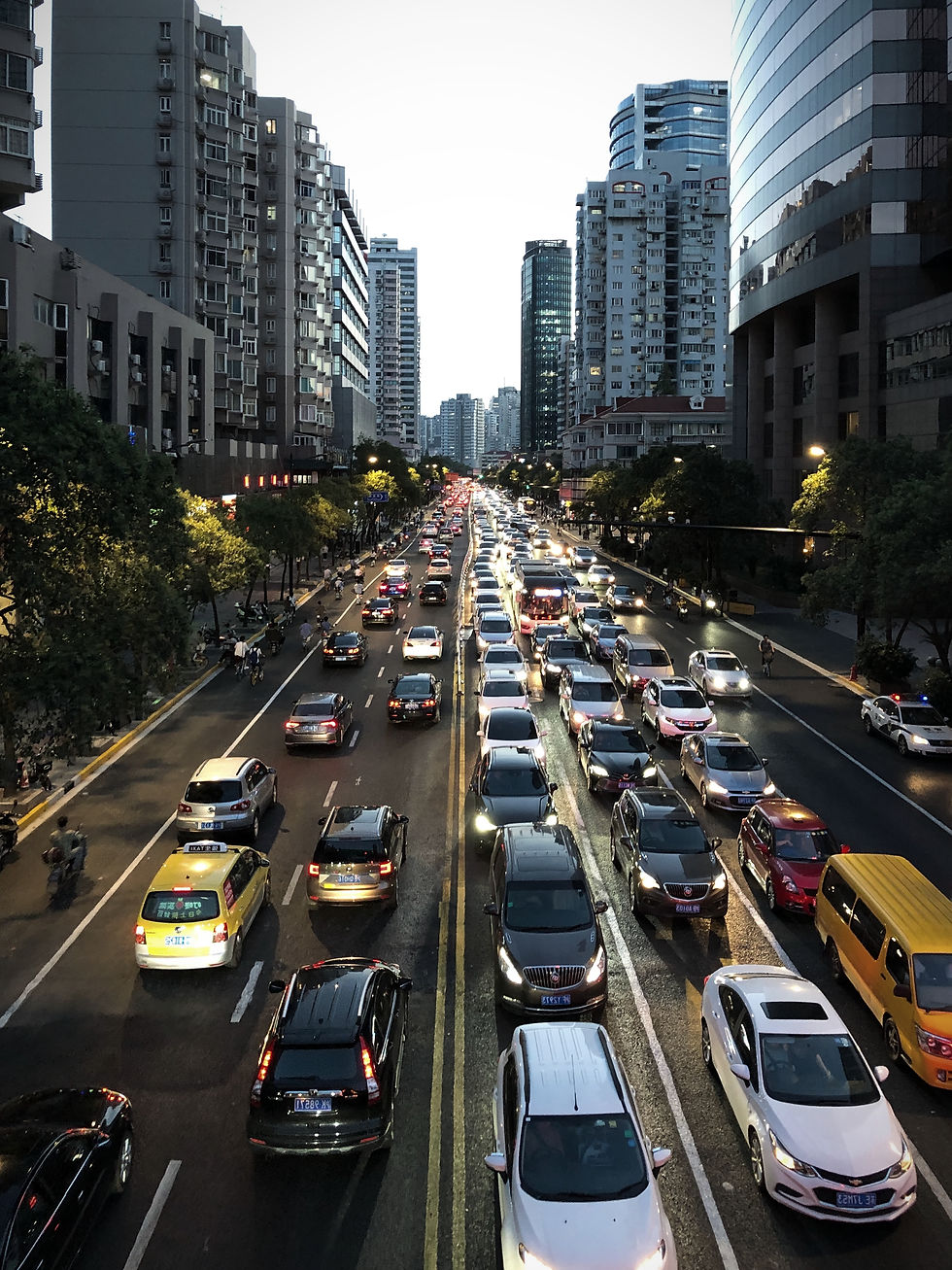

URBAN HUB
THE TRILOGY SHOPHOUSE
Live, Work, Grow — in Flow
Where living, working, and growing align in one fluid experience. A flexible space where your home, your work, and your goals move in sync, empowering you to grow without limits.

Where Every Business Finds Its Space
48-Meter Main Boulevard
A grand 43-meter boulevard—where visibility commands attention, space invites opportunity, and every storefront stands bold in the heart of progress.

Trilogy Concept
Seamlessly separate business, lifestyle, and residence, all in one bold, future-forward commercial space at the heart of CINITY.

Residence Area

Retail Area

Office Area
One Unit, Multiple Revenue Streams
Designed for investors and business owners, this multifunctional shophouse unlocks diverse income opportunities within a single asset.
Seamlessly adaptable for retail, F&B, offices, and residential use, it allows you to lease, operate, or combine functions to maximize cash flow. Strategically located in a high-traffic urban hub, it offers strong visibility, flexible layouts, and long-term capital growth—making it a future-ready property built for sustainable returns, tenant demand, and scalable business potential.
With separate access on each floor, I can lease to three brands—flexible income, future-ready property.
Triple Doors,
Triple Scores


Future Development
Grand Signage
Designed for bold visibility, each unit features grand signage space, capturing attention from afar and turning every glance into a potential customer.

Future Development
Multi-Business Flexibility
Shape your space to fit your plan —
From shops to cafés to workspaces that span. One unit, many ways to thrive,
A flexible business where ideas come alive.
Right across CINITY Mall and Aspen Medical Hospital, Urban Hub merges convenience, wellness, and a future-ready lifestyle.
Urban Beat by Mall and Med Suite

Hospital

Cinity Mall

Urban Hub
Built for Busy Markets. High traffic, high interest—Urban Hub turns movement into momentum. Surrounded by life, driven by flow—Urban Hub fuels daily demand.
Market in Motion
Daily Passing Vehicles
850-1,300
cars per day


10K+
Existing Household
and more than
40K
potential customer

more traffic..
8K-10K
Motorcycle Pass Daily


Future Development
within the 35 minutes driving cacthment area
1.7 million people captured within a 35-minute drive, powered by premium demand.
Total
217,522
People
Consuming Class
17.81%
(95,146 People)
Premium Consuming Class
13.85%
(95,146 People)
Plan. Pay. Own.
Estimate your home loan easily with our mortgage calculator. Plan your budget, understand monthly installments, and make smarter property decisions with confidence.
Analyze. Invest. Grow.
Calculate your property investment returns with ease. Analyze income, costs, and projected ROI to assess whether an investment meets your goals.
Get in touch
Connect. Create. Thrive.
Get closer to opportunities in Urban Hub’s vibrant business core.